Cardinal Newman Catholic School: Online Planning Consultation Information
Introduction
The Department for Education, Holy Cross Catholic Multi-Academy Company and BAM Construction are pleased to share details of their proposals for the redevelopment of Cardinal Newman Catholic School, Sandpits Lane.
The current school is designed for 1361 pupil places for ages 11-18 years old with 208 sixth form places, including provision for 15 additional resourced pupil places for pupils with EHCP.
The proposed development will provide a new two-storey teaching building, sports hall and sixth form centre to replace the existing buildings (with the exception of the Caretaker’s cottages and the recently built dining hall). The relocated playing fields will be accessed via Sandpits Lane and Bennetts Road, with enhanced pedestrian and cycle access proposed to connect to improvements already planned in conjunction with the major residential development at Watery Lane.
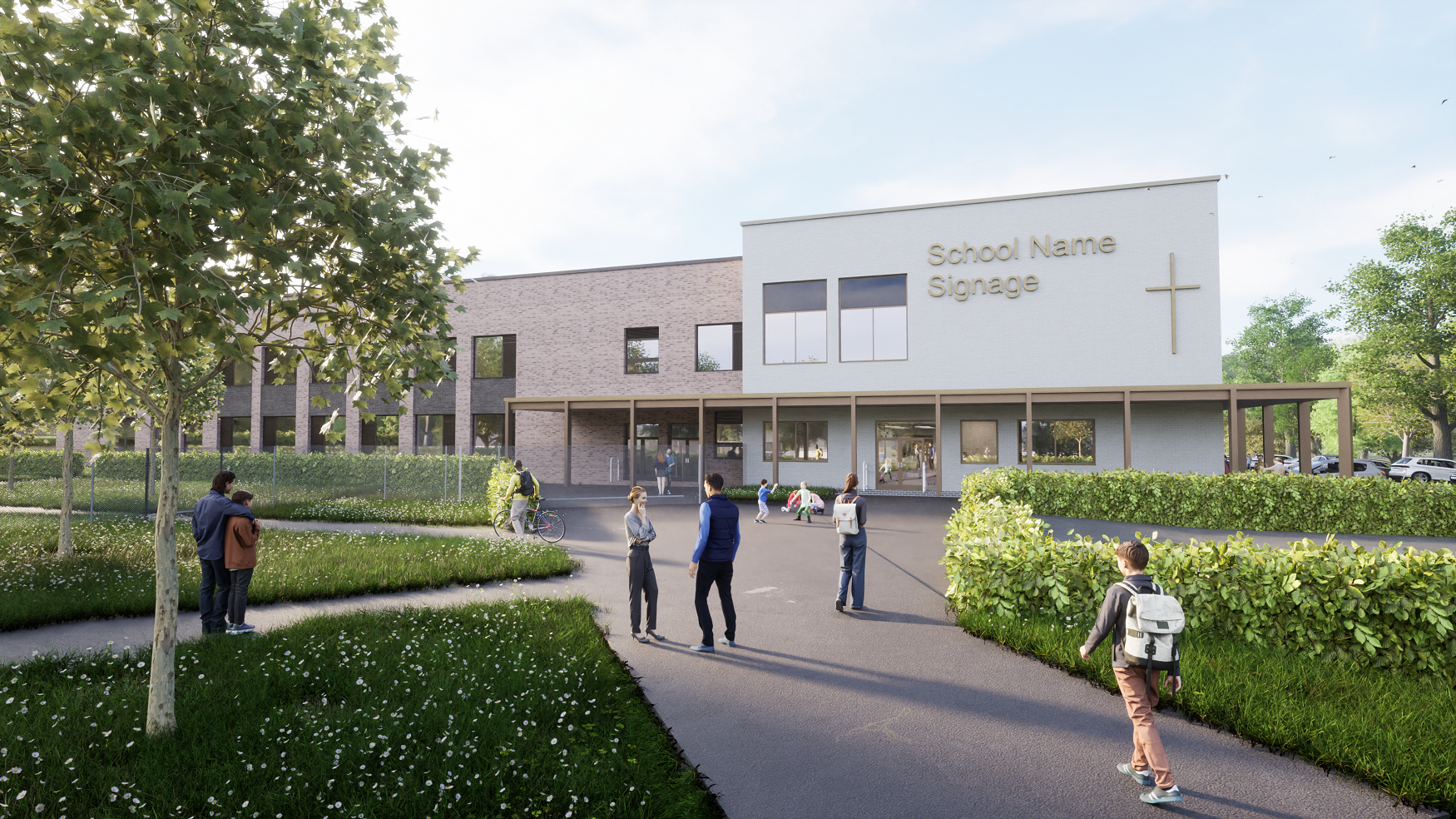
The proposals have been carefully considered to put the ethos of practical learning alongside socialising, sports, activity and faith spaces, which will lie at the heart of the new school campus.
The creation of one cohesive development will provide a safe and secure environment that ensures all-round education to develop every aspect of the individual.The School site will remain operational throughout construction and all work will be managed to ensure the efficient operation of the site and wider area. Sufficient parking areas will also be maintained and the number of students in the newly constructed school will remain the same.
It is important that the local community has the opportunity to comment on the proposals and we would welcome your feedback.
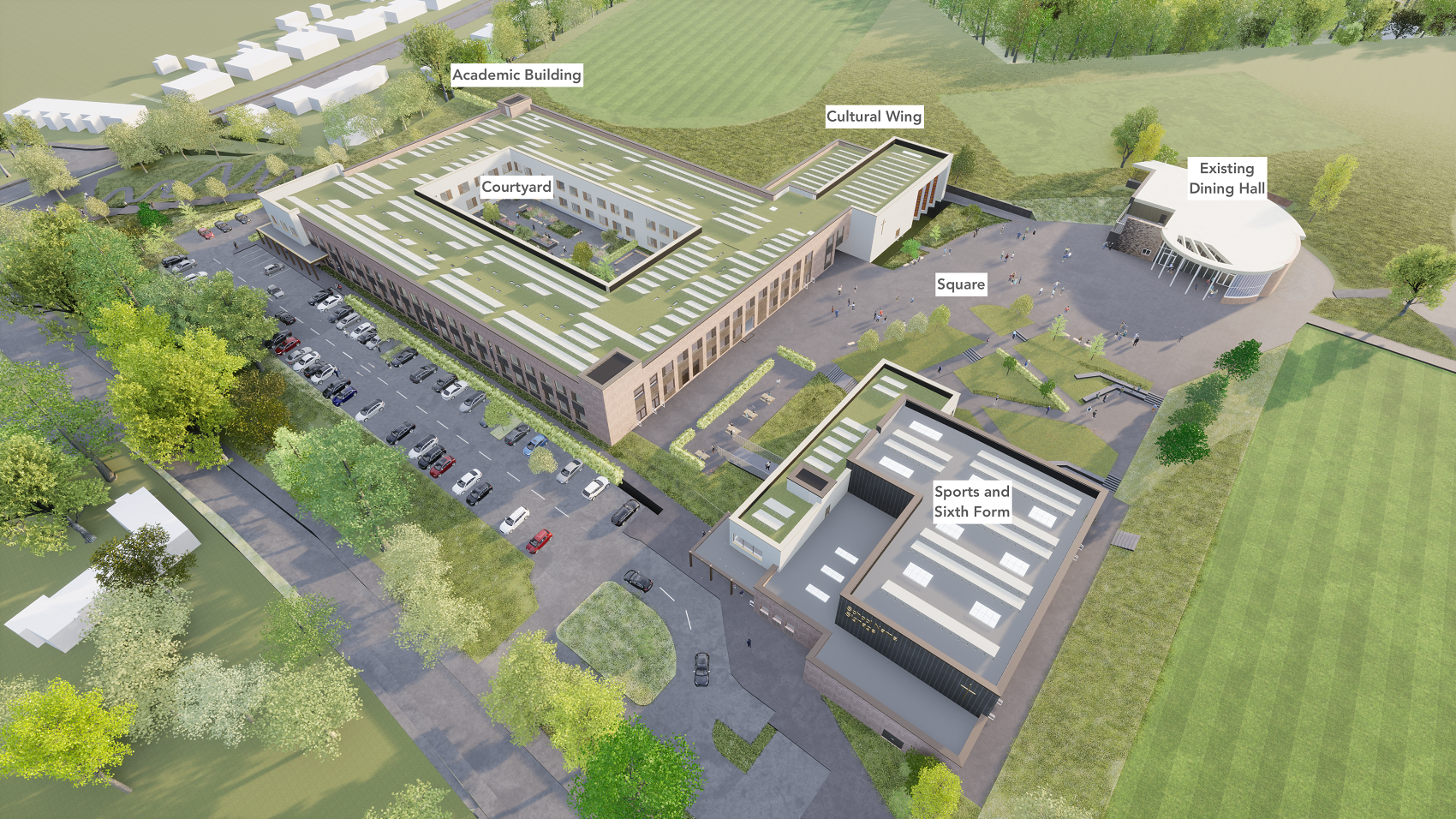
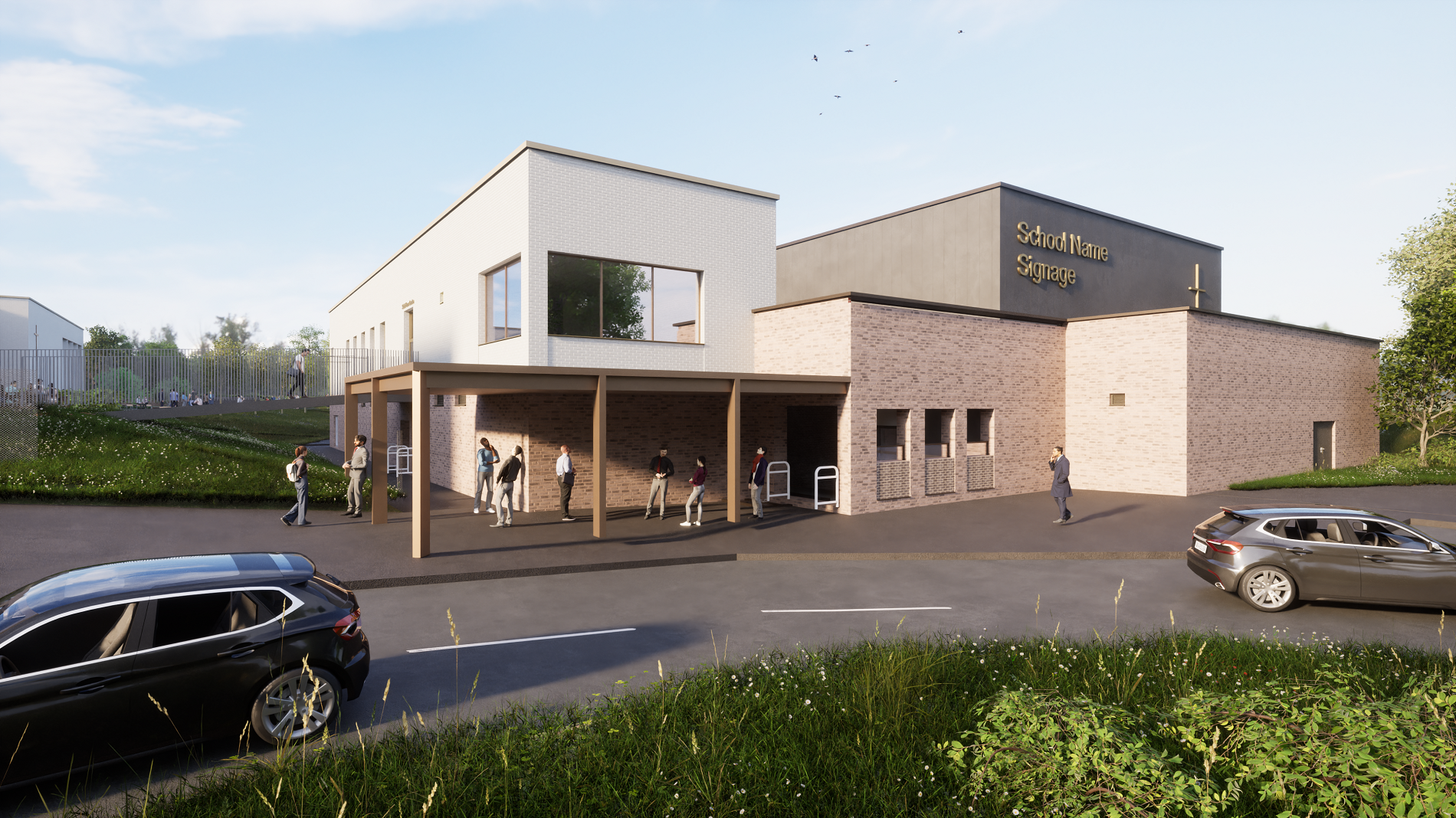
Harnessing the site’s potential
During an analysis of the site, key issues were identified with the existing school estate and relate to the high quantity of curriculum and administration buildings, which create inefficiencies in day-to-day management, passive supervision, as well as issues around servicing and maintenance. The site also has varying topography and access through the site is not compliant with current standards.
Following the commissioning of building surveys and a detailed assessment of the site, it was concluded that it would be uneconomical to rectify these issues and that a new building would be the best long-term solution. The organisation of the new buildings allows for existing characteristics of the site to be utilised. This includes optimising site levels whilst also being sensitive to the site’s surroundings and local context.
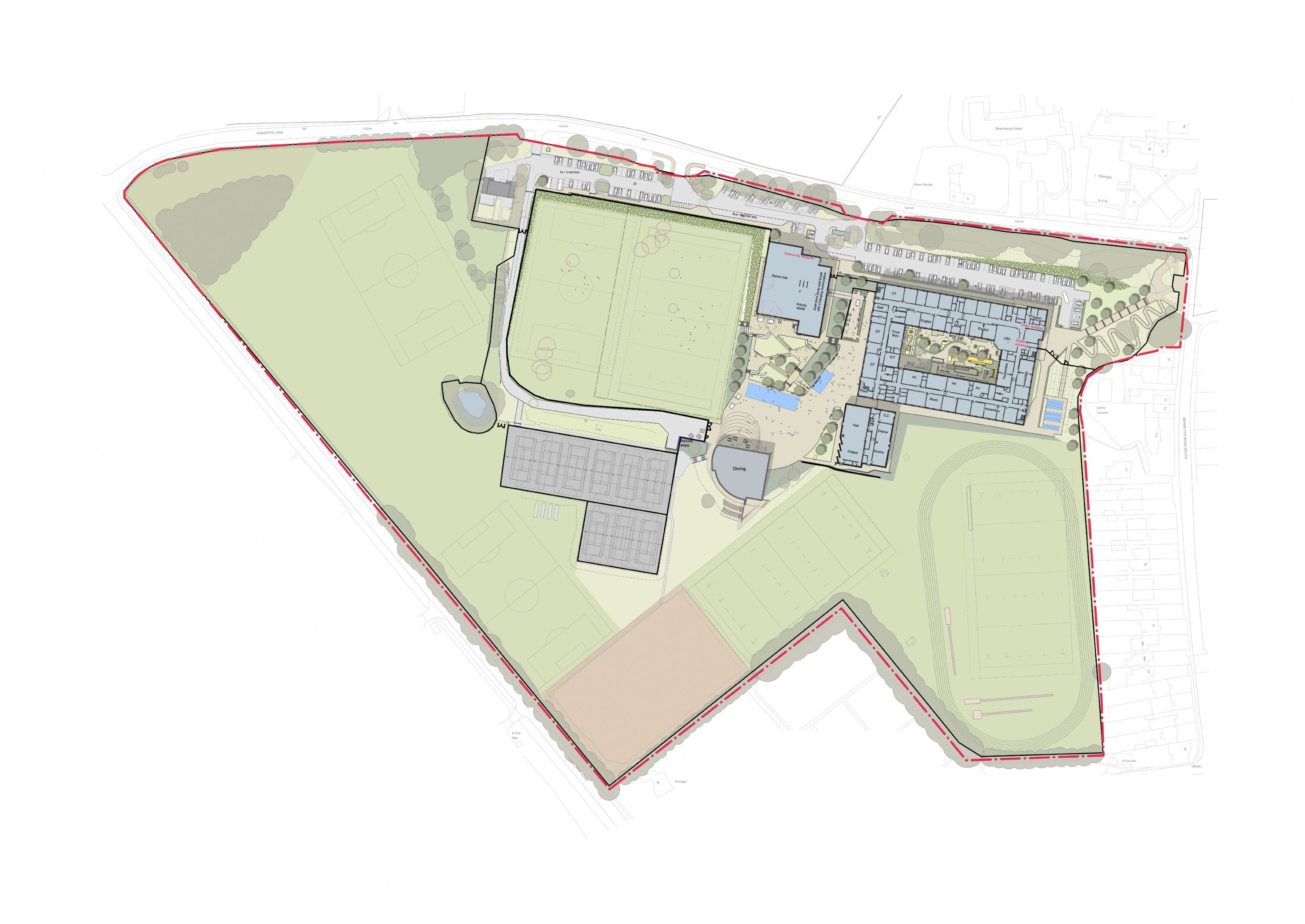
Key Design Principles
1. Campus environment
The Masterplan provides a legible visual relationship between the school, its grounds and the main entrance creating a clear distinction between the public areas and the school grounds and curriculum spaces. Within the curriculum areas, the landscape structure aims to provide a variety of social settings responding to the diversity of pupil needs and age groups and interweaving hard and soft, open and shady areas to enhance wellbeing and biodiversity.
The layout creates a central social and external learning square defined by the proposed main teaching building and separate sports hall with sixth form centre to the north and west and the existing dining hall to the south. This puts the ethos of practical learning, socialising and meeting, sports and activity and faith spaces all at the heart of the new school campus. The new buildings have been arranged parallel or perpendicular to the orthogonal elements of the existing Dining Hall creating a formalised relationship between them all.
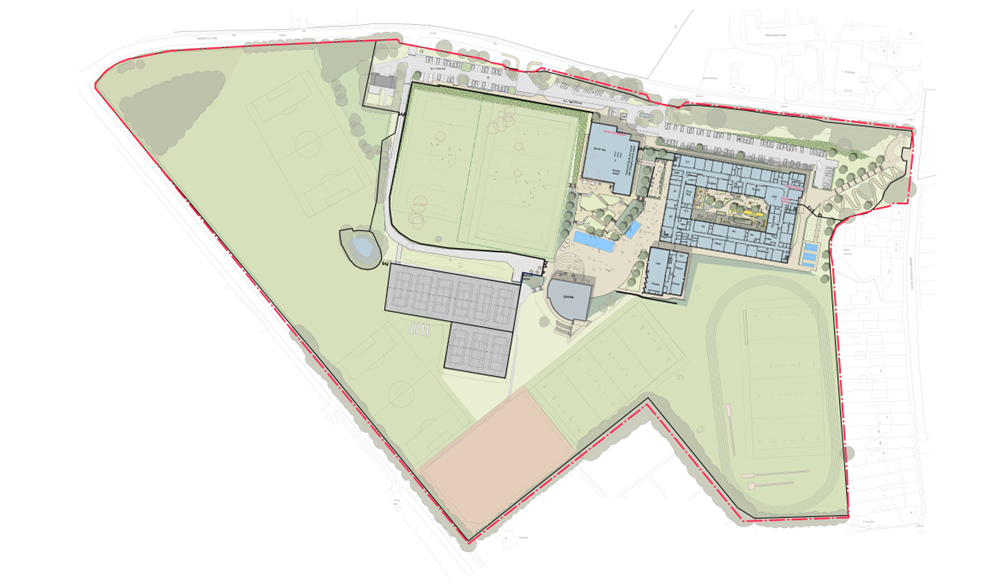
Image 1: Masterplan
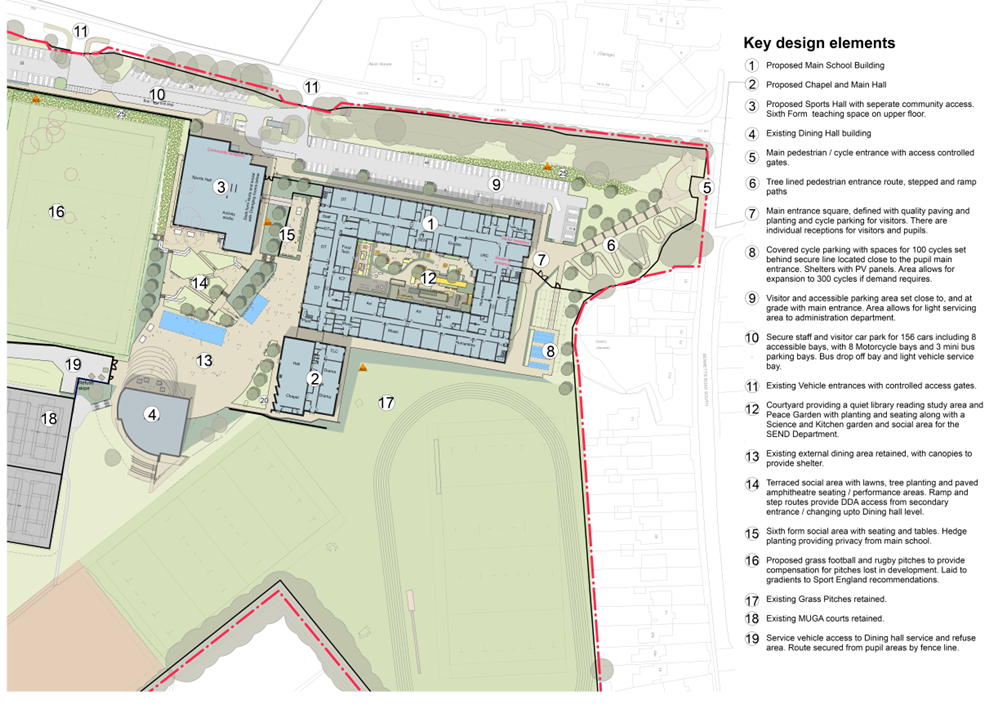
Image 2: Masterplan with Key Design Elements
This addresses concerns with the current school’s arrangement, allowing fluid movement between each building and a legible heart is created, allowing the chapel to have a prominent position overlooking the daily activities. The space is broken down into a number of different social setting with dining, amphitheatre seating, lawns and a larger hard area for more boisterous activity.
The masterplan also ensures the sports hall and changing rooms are integrated closely with the hard courts and grass pitches and provide ease of access for community out of hours with a separate entrance. Two new grass pitches are provided to compensate for those lost with the potential for an AWP in the future.
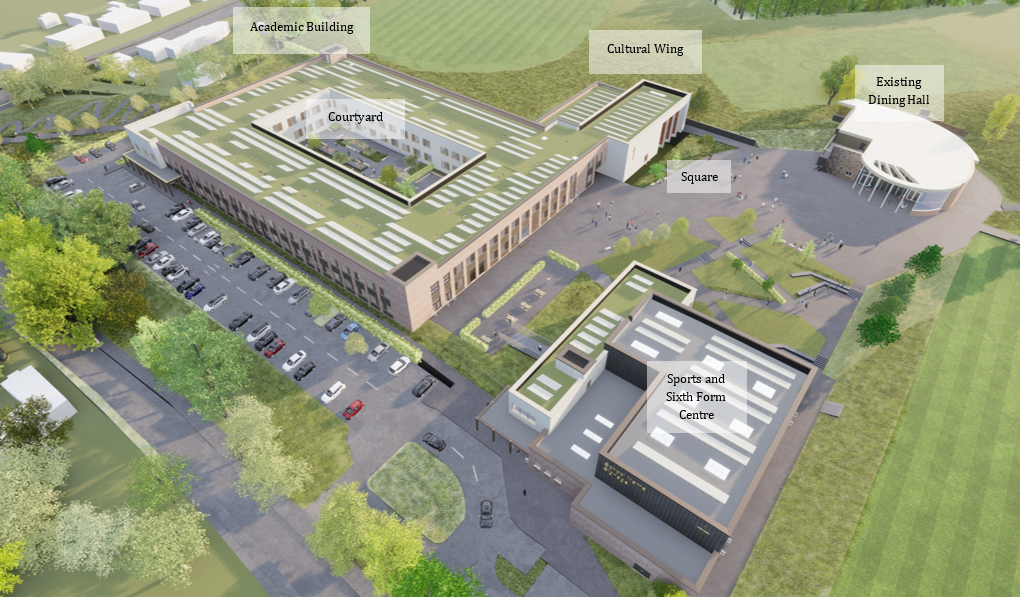
Image 3: Aerial view of proposed scheme
 Image 4: View of social square
Image 4: View of social square
A courtyard would be created within the Academic Building, and provides a focus for calm social and external learning activities, including SEN, LRC, science and kitchen gardens and places the peace garden at the centre of the school and visible from the majority of teaching spaces.
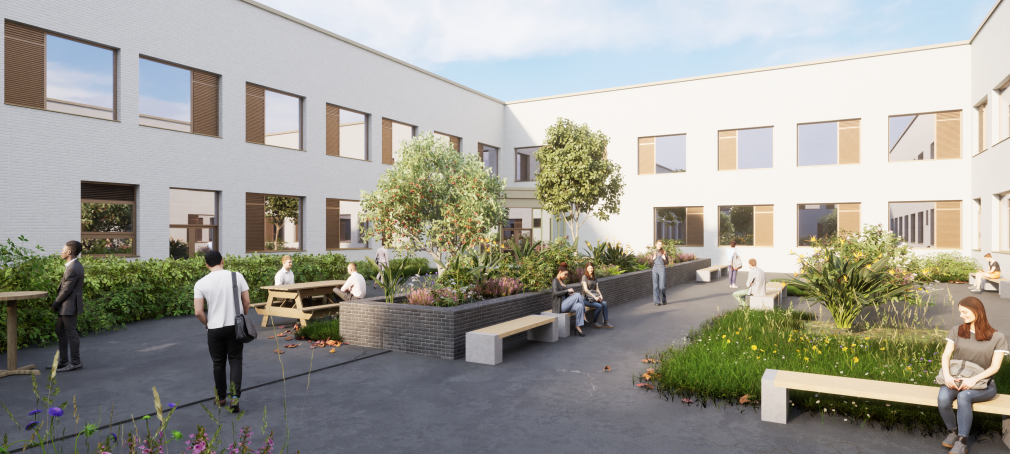
Image 5: View of courtyard within the academic building
2. Clearly defined wayfinding
The location of the proposed school is within close proximity to the existing access points, which will remain unaltered. The development allows for full use of the existing school during development, thus eliminating the requirement for temporary accommodation. The Main entrance is set facing Bennett's Road South where the vast majority of pupils and visitors arrive into the site. A secondary pupil entrance is set between the sports hall and main building for those arriving from Sandpits Lane, by the bus which stops in site or by car. The three existing vehicle access points onto Sandpits Lane are retained.
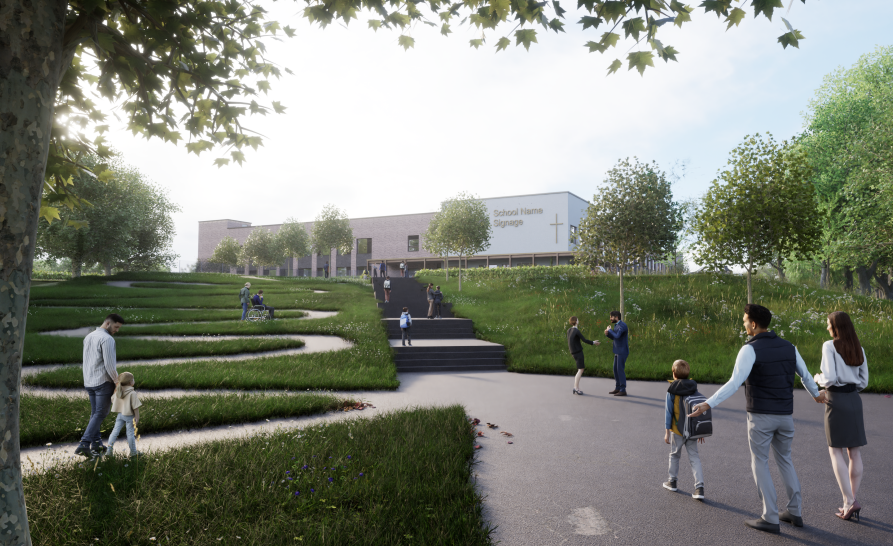
Image 6: Approach from Bennetts Road South towards academic building
A focal point has been created with the main entrance. This is on the north-east corner of the main building, and allows convenient access via the Bennetts Road South entrance gate. It reinforces a prominent corner with a clear sight of the entrance area, differentiating the pupil and visitor access points from the rest of the site. Due to it’s slight protrusion from the main face of the building, the area is visible when approaching on foot from Bennetts Road South or by car from the new parking area. Parking for visitors and disabled is located close to the main entrance, with staff and sixth form parking using part of the existing and a new section of parking along the north boundary, to provide 151 spaces.
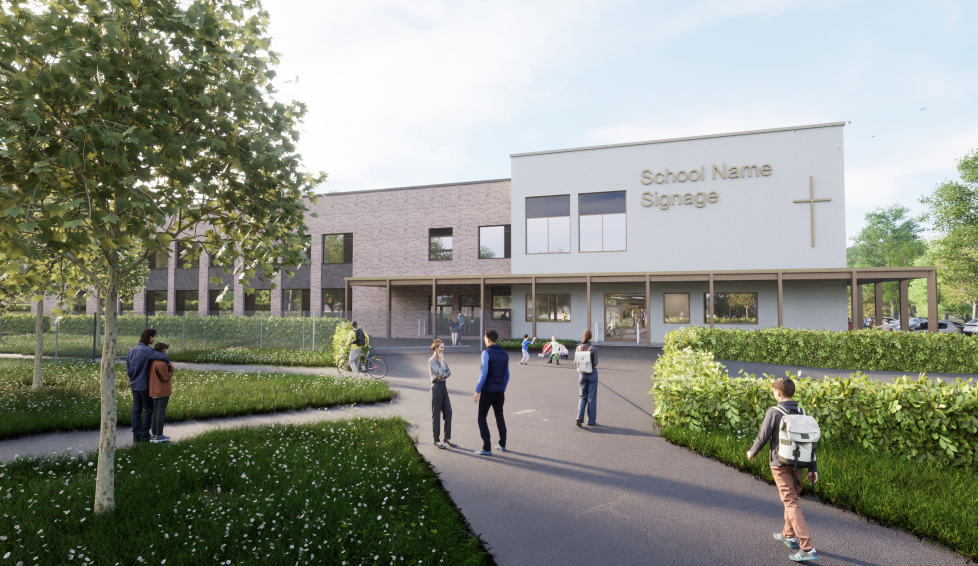
Image 7: Approach towards main entrance of academic building
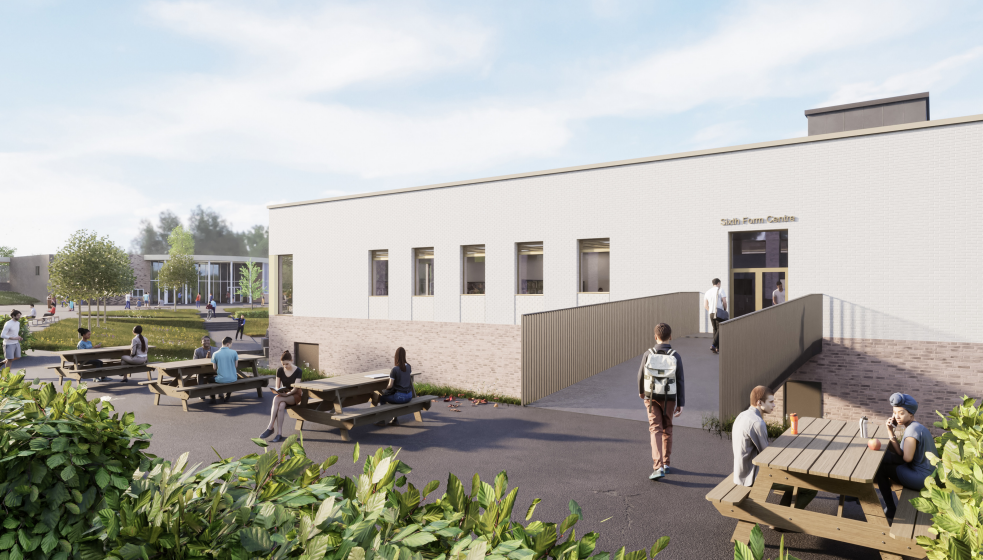
Image 8: View of sixth form social area and sixth form centre entrance
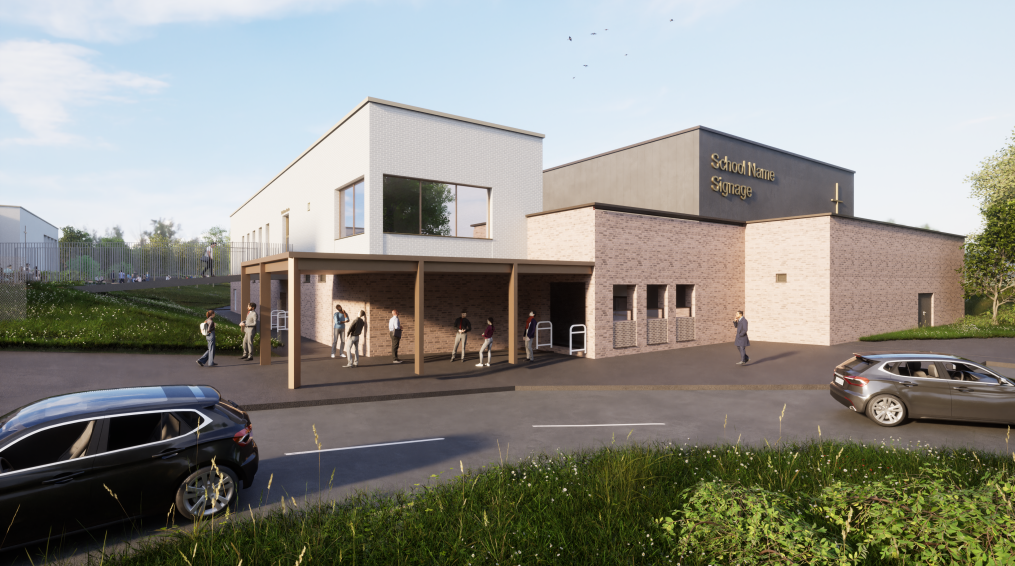
Image 9: View of sports block main entrance
3. Safe and secure surroundings
The strategy for providing a safe and secure environment has been provided through the formation of secure areas within the campus and the separation of pedestrian and vehicular traffic. The logical adjacency between supervision, both passive and active, combined with a secure site entry system, ensures that visitors are well monitored and students’ can be easily supervised. This combination of active control at the main entry gate and clear lines of sight help to ensure a safe environment without the sense of being overly controlled.
Servicing to the kitchens and DT is from a dedicated route whilst smaller deliveries to the Admin offices would be upto the main entrance area. The inner secure line restricts public areas to the north of the main building and grass pitch areas thereby maximising the use of the site for curriculum activity
4. Sympathetic response to the existing fabric
The design has been developed using different architectural treatments for each element, but with a unifying architectural language to bring them together. Characteristics from the existing Dining Hall are echoed within the new proposals, aesthetically and functionally tying the scheme together.
The selection of the external materials for Cardinal Newman Catholic School were carefully considered to respect and enhance the building’s sensitive site context. Visual studies were conducted to assess the suitability of a red brick as the dominant palette for the scheme. However, after continuing discussions with the school, a palette of buff and grey tones was selected to provide a harmonious relationship with the retained dining block and establish a seamless courtyard space as the centrepiece of the scheme.
In addition, the combination of a buff, brown and grey bricks will help to soften the overall building form, with a more natural and subtle appearance. The buff and dark grey bricks serve to compliment the existing school’s dining block, which is of high architectural quality. Considerable attention has also been taken to ensure that the massing of the proposed school would be in keeping with it’s sensitive context.
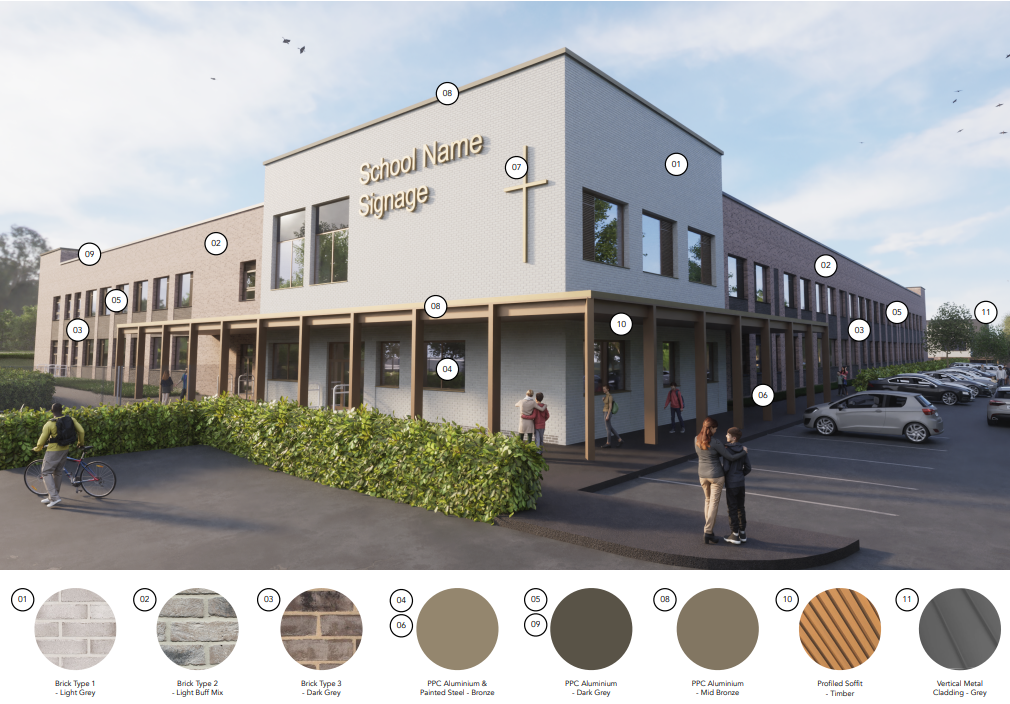
Image 10: Material Palette
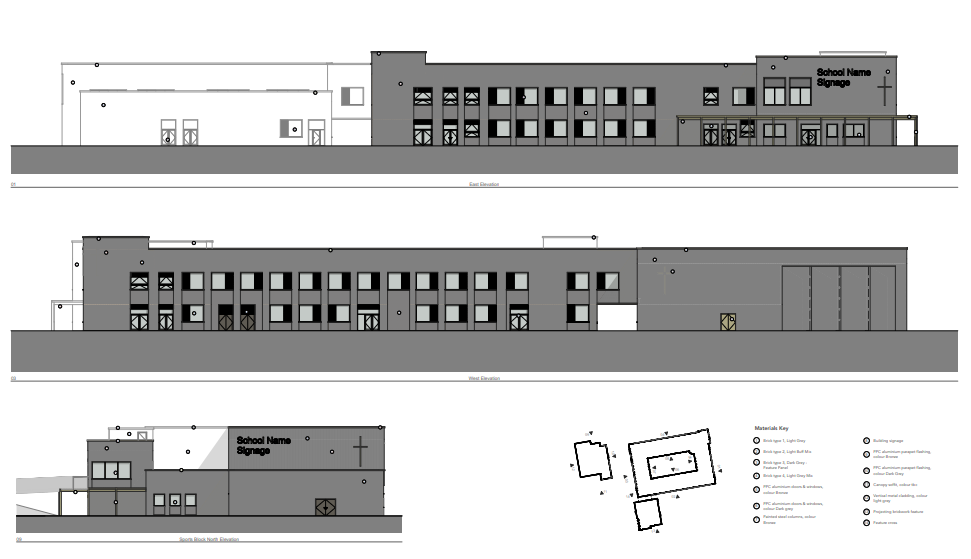
Image 11: Key building elevations
5. Heart of the community
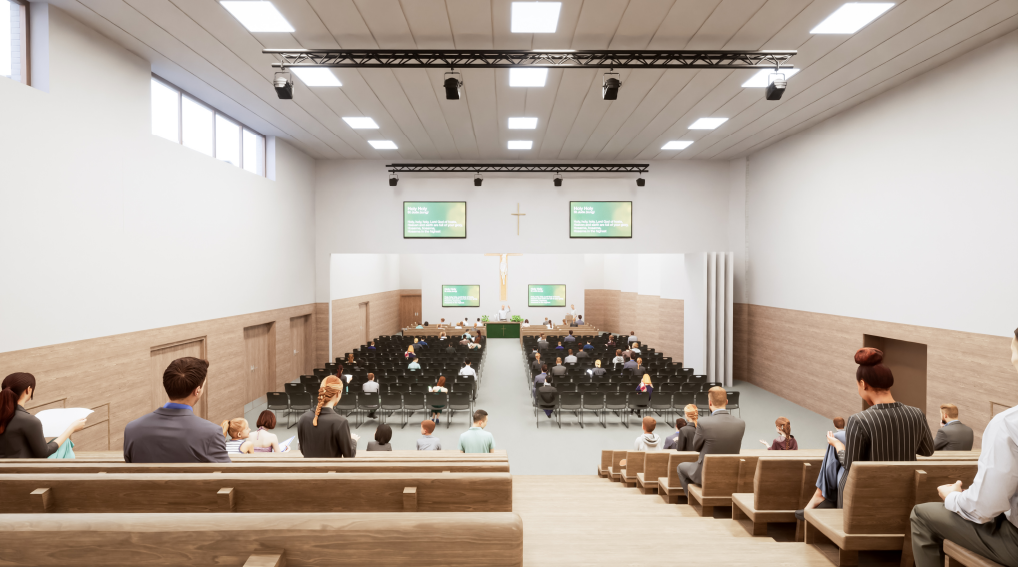
Image 12: View of large RE space and main hall
As well as facilitating the School’s educational model and ethos, the masterplan and spaces have been created for wider community use. Sports facilities are accessible, and the separation of these areas from the main school, enables the building to function independently out of hours for community users. The building is accessible and distinguishable from the entrance of the car park, with interest and cover provided though the canopy arrangement. The building is managed through access control measures, with a staff workroom adjacent to the entrance, which functions as a community use office out of hours. Spaces include the sports hall, activity and exercise studios, and associated changing areas.
In addition to this, community users are able access the main hall facilities in the ‘cultural wing’ of the main school building. These include the main hall and performance studio spaces.
6. Net zero in operation
The school has been designed to consider climate change and the wider environment. The Coventry City Council Planning policy has been reviewed and we can confirm that there are a number of requirements to be considered at the Cardinal Newman Catholic School development. In general, the CCC planning policy is detailed and written to support sustainable design, but there are no quantifiable requirements relating to low or zero carbon energy technologies on new construction projects.
Policies such as DS3 – Sustainable Development Policy covers the use of low carbon and renewable technologies, increased health and wellbeing and adaptation to climate change. Policy EM2 and EM3 adopts a similar hierarchy to the DfE with respect to energy. This includes utilising renewable energy generation.
As such our proposals will focus on achieving a net zero carbon in operation position, contributing to very low to no operating costs. To optimise energy use and carbon emissions, the following sustainable and low energy design principles and measures are proposed:
Passive Measures:
- Optimisation and utilisation of natural light
- Control of solar gains
- Optimisation of facade performance
- Air tightness to reduce heating loads in winter
- Minimal thermal bridging
- Hybrid and natural cross ventilation
- Efficiency of heating infrastructure
Active Measures:
- Heat pumps
- Heat recovery on all ventilation systems
- Free cooling via hybrid units
- LED lighting
Clean design:
We have assessed the potential for Cardinal Newman to be part of a district heating network, however there doesn’t appear to be any schemes in the local vicinity of the Cardinal Newman Catholic School site that would constitute a viable opportunity for district heating.
Green design:
Given the emphasis for low or zero carbon technologies from the local planning authority and the DfE requirements, on-site renewable energy is a key element to achieving Net Zero Carbon in operation for the new building. Heat pumps are a key part of our strategy for heating and hot water provision in the new building, and these are complemented well with the inclusion of photovoltaic panels on the roof.
Summary
In summary, it is maintained that the design approach has been comprehensive and as a result the proposals will provide a considered and sustainable development. The aim of the proposals has been to create a school with spaces for both students and the local community, and a masterplan which is sympathetic to the nature of the surrounding area and makes the best use of the site.


